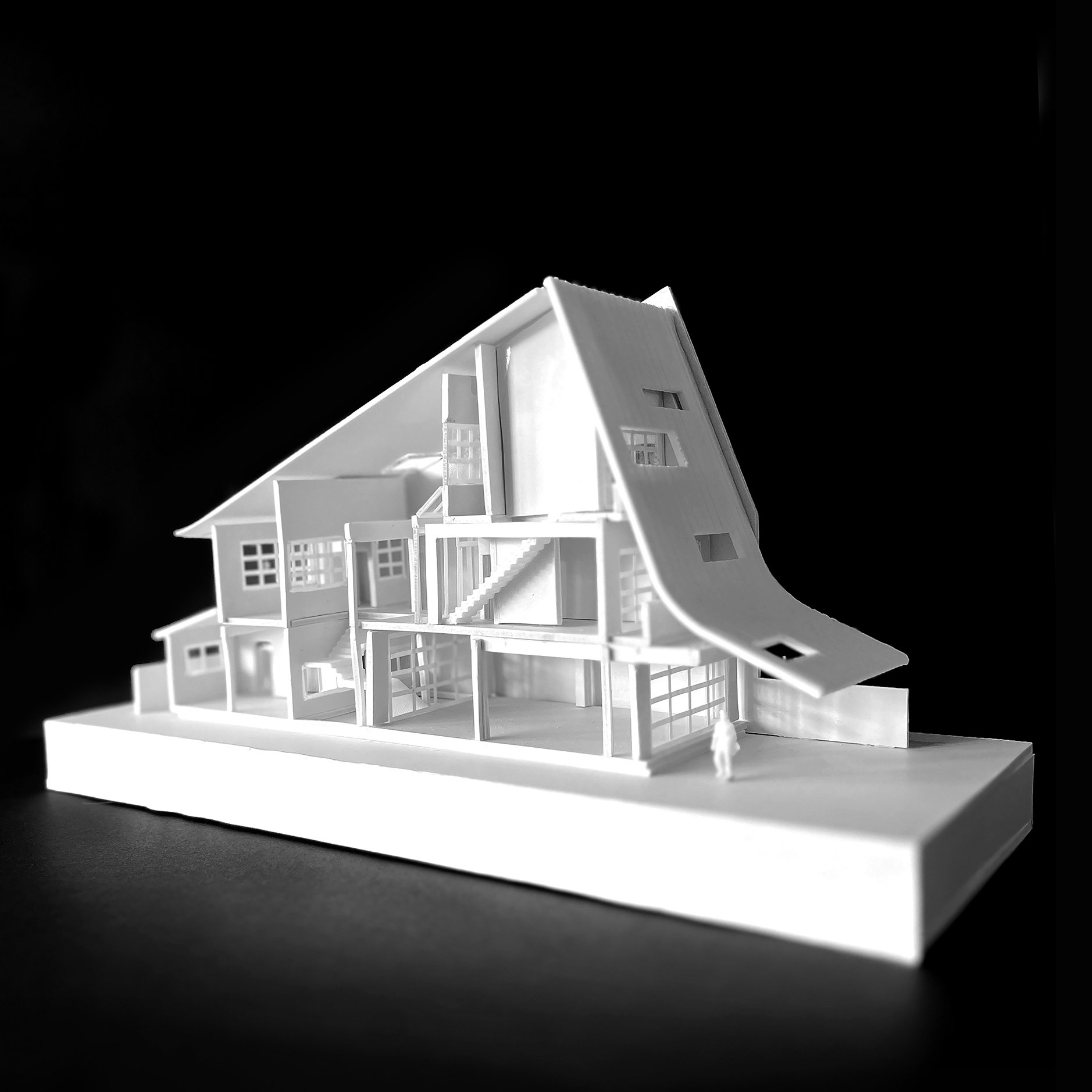AR + ID | GIANT ROOF HOUSE
TYPE: Intermediate Terrace House (Re-construction)
STATUS: Completed 2024
SCOPE: Architecture + Interior
CLIENT: Private, Singapore
BRIEF: 3 Kids, Guest Room, Play & study areas, internal courtyard
COLLABORATORS: Project undertaken with FARM
PHOTOGRAPHER: Ong Chan Hao
Defined by its striking vermillion sloping roof, this home was conceived as a humble, single-storey dwelling for a family with three children. Retaining the original two-storey structure at the rear, a new three-storey addition with a minimal footprint was carefully introduced at the front, responding sensitively to the family’s spatial needs without overwhelming the site.
Entry into the house is a quiet procession—along a meandering path through a garden of tall grasses, beneath the generous overhang of the roof. A precisely framed opening accommodates an existing tree, subtly drawing visitors into the main living space: a serene, inward-focused retreat that balances openness with privacy. Layered spatial planning allows the family to engage with the surrounding landscape while remaining sheltered and discreet.
At the heart of the house lies a courtyard centred around a single, mature tree—a living emblem of the family’s deep connection to nature. This tree anchors the home, visible from the dining area and upper floors, forming a visual and emotional core. Even the powder room is oriented to provide a quiet moment of contemplation, with views of the courtyard and the changing light through a skylight above.
All bedrooms on the upper levels face this central courtyard, transforming it into a shared sanctuary. Each room is expressed through individual colours that reflect the personalities of its occupants, unified beneath the protective canopy of the sloping roof. The master bedroom, accessed via an outdoor balcony, occupies the most privileged position, offering sweeping views and a restful escape.
Honouring the home's history, original window and door grilles from the previous house have been artfully reassembled to form the entrance gate and courtyard skylight—seamlessly weaving memory into the fabric of the new design, and grounding the contemporary home in its past.


















